March 10, 2021-November 14, 2021
MAXXI – Museo nazionale delle arti del XXI secolo, Rome
Alberto Ferlenga, curator
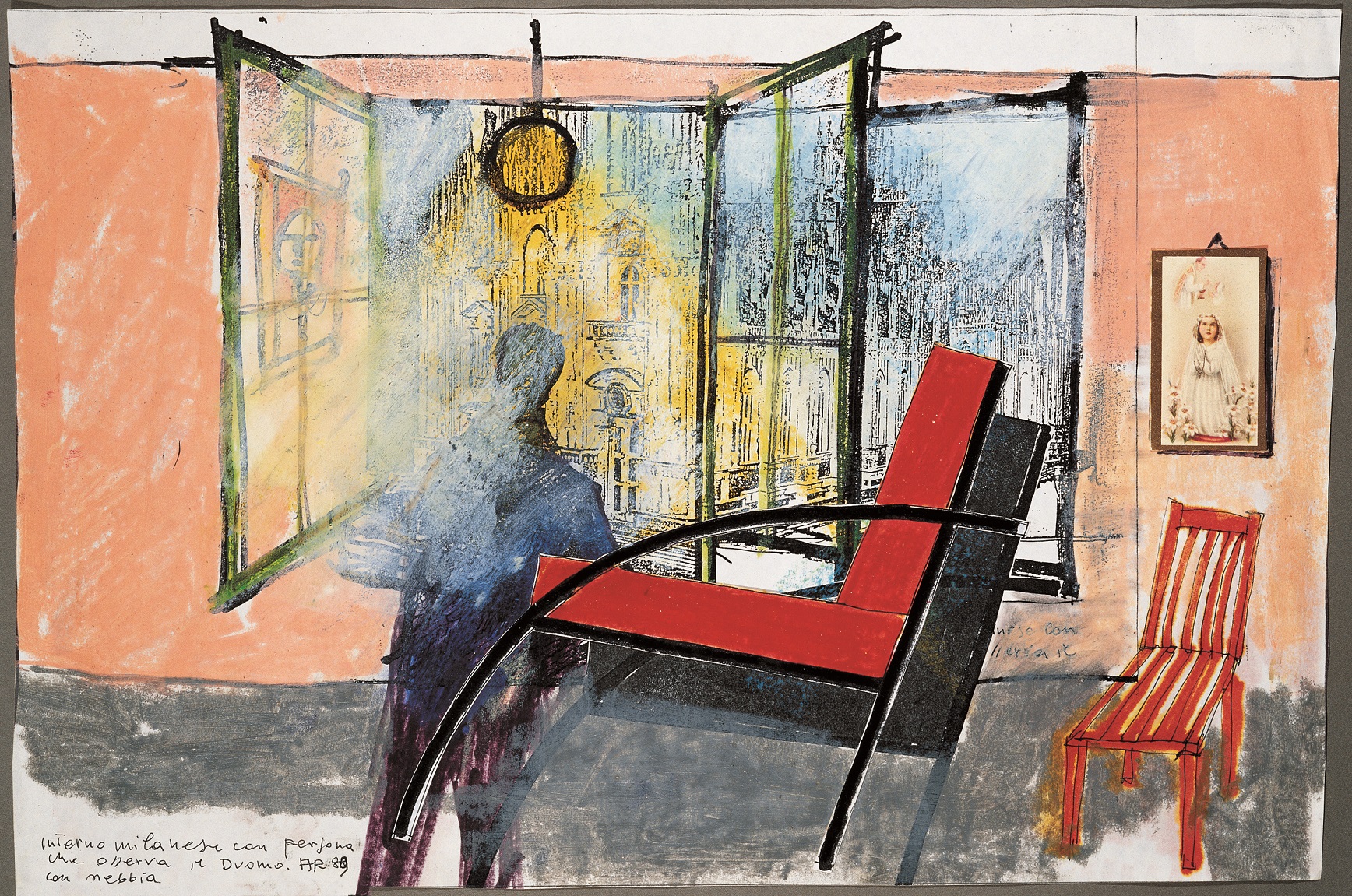
Aldo Rossi: The Architect and the Cities is a retrospective of Aldo Rossi’s oeuvre curated by professor and rector of the IUAV University of Venice, Alberto Ferlenga, at the MAXXI in Rome. Eight hundred artifacts from the MAXXI Architecture Archive Centre and the Aldo Rossi Foundation, including furniture, documents, correspondence, wooden models, sketches, drawings, and photographs, converge in the curved Galleria 2 on the first floor, the room that gives the museum’s figure its iconic twist. Designed by Zaha Hadid Architects, the MAXXI—or National Museum of XXI Century Arts—embodies the office’s signature confluence of lines and spaces that merge interior and exterior in a labyrinthine manner. Loans from the IUAV of Venice – Archivio Progetti, the Deutsches Architektur Museum in Frankfurt, and the Bonnefantenmuseum in Maastricht broaden the scope of the show.
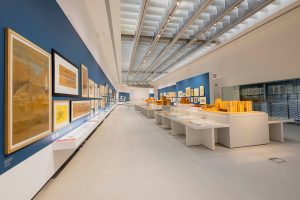
Figure 1. View of Galleria.
Construed to narrate this vast plethora of architectural objects through Rossi’s concept of the city as a collective work of art, The Architect and the Cities is Ferlenga’s fourth monographic show on Rossi. It follows previous exhibitions at Centre Georges Pompidou (1991), Triennale di Milano (1999), and the MAXXI (2004). According to Ferlenga, architects today face the same necessity for reconstructing architectural culture and knowledge that motivated Rossi’s oeuvre in postwar Milan. Thus, he contends, Rossi’s ideas and projects are models for a novel rethinking of the relationship between the environment, the city, architecture, and the user. Undeniably, Rossi’s work could be framed in ways that address contemporary debates on climate and colonialism, imperialism, gender issues, and critical race theory. However, rather than rigorously engaging Rossi’s ideas, the show portrays him as a grand protagonist and displays his oeuvre as the work of a solitary genius creator.
The Architect and the Cities outlines Rossi’s engagement with cities around the globe, including Berlin, Fukuoka, Toronto, Orlando, and Buenos Aires. However, the show’s arrangement presents Rossi’s typo-morphological design procedure as primarily related to the cultural reconstructions of postwar Milan and Italy. The Italian projects dominate the gallery and spatially frame Rossi’s theoretical legacy. In contrast, Rossi’s absorption with American cities is discreetly restrained. In the MAXXI’s video introduction to the show, Ferlenga discloses that this was a deliberate choice. According to the curator, Milan was a point of reference to which the Pritzker Prize laureate incessantly returned and a measure against which he considered all other urban environments throughout his life.
Rossi used the Italian word fabbrica (fabric, work[s], building) to refer to the city as a dynamic collection of idiosyncratic urban artifacts (fatti urbani) conveying its specific geographic, cultural, and historical configuration through their singular form. Rossi argued that urban artifacts, framed as the city’s primary elements, dynamically participate in the collective construction of a city by either accelerating or paralyzing its transformations and intimately connecting architecture to its urban context. Building upon the thought of Italian architects Saverio Muratori (1910–1973), Carlo Aymonino (1926–2010), and Ernesto Nathan Rogers (1909–1969), Rossi argued that architecture could assume a formal normative system only through typologies extracted from the particular history of specific places. In this way—as Rossi explained in his 1966 manifesto The Architecture of the City—the city can be internalized as an “analogous” set of relations from which other artifacts could be derived, exceeding the precise boundaries of time, space, or functional requirements. With his accent on the irreducibility of urban artifacts and the possibilities of analogous processes, Rossi extended a unique criticism of the modernist emphasis on technology and function.
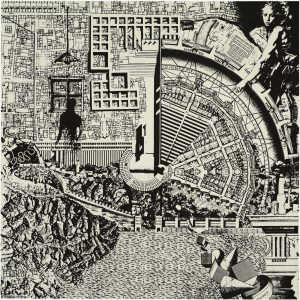
Figure 2. View of a graphic panel of La Città Analoga (Analogous City) drafted by Aldo Rossi, Fabio Reinhart, Bruno Reichlin, and Eraldo Consolascio for the 1976 Venice Biennale.
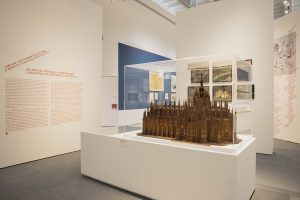
Figure 3. View of Aldo Rossi’s model of Milan Cathedral.
Milan is indeed the show’s fulcrum. Visitors coming to see The Architect and the Cities enter the gallery’s central space and come face-to-face with the remarkable wooden model of Milan Cathedral that occupied a special place in Rossi’s Milan office. Above the model to the left, prominently posed red initials evoke the architect’s autograph “AR” from which Rossi’s legacy spreads out on both sides through the entire length of the gallery. The walls encircle the exhibition with a selection of Rossi’s citations printed in red type, excerpted from the famous blue notebooks (Quaderni Azzurri) comprising Rossi’s notes, memories, and sketches. A selection of these notebooks is on display in two glass Piroscafo bookcase units positioned at one end of the gallery.
The show’s dominant installation runs along the longitudinal axes of the meandering space joining the gallery’s extremities. Here cases and tables display more than forty wooden models densely stacked alongside selected drawings and documents demonstrating Rossi’s engagement with cities. The idea of the city is also figuratively represented through the setup’s “central spine,” according to MAXXI Architettura director Margherita Guccione’s video introduction to the show. Imagined to evoke a crowded, stratified city, such a linear arrangement is reminiscent of Ferlenga’s 1991 Centre Georges Pompidou retrospective Aldo Rossi by Aldo Rossi. In 1991, Ferlenga and Luca Meda conceived the Pompidou show as a big house and a city organized in two temporal phases in gallery spaces to the left (1965–1983) and to the right (1984–1991) of the show’s central axis that showcased Rossi’s wooden models. Comparably, the current exhibit at the MAXXI ensues through pathways on both sides of the wooden models along the show’s central spine.
Ferlenga is at his best when he poignantly represents Rossi’s fascination with theaters. Rossi’s ludic obsession with spaces of appearance in both cities and theaters comes forward affectively through notes, colorful drawings, and models of the Teatro La Fenice in Venice and the Carlo Felice Teatro in Genoa. Large drawings such as the competition drawing of the reconstruction of the La Fenice (1996–97) generate centers of attention through their dramatic materialization in ink, watercolor, airbrush, and tempera. The floating Teatro del Mondo built for the 1979 Biennale in Venice and the Cemetery in Modena—Rossi’s two most notable projects—are displayed at the two ends of the gallery. Tucked in behind these focus displays, visitors stumble upon secluded spaces for reflection. An ephemeral cinema screening interviews, conferences, and documentaries from the 1980s and 1990s follows the Cemetery of Modena section and four of Rossi’s Parigi UniFor chairs (1989) alongside two white Piroscafo units by Molteni&C (1991) gathered behind the Teatro del Mondo display.
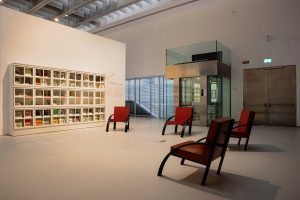
Figure 4. View of Rossi’s Parigi UniFor chairs (1989) alongside one white Piroscafo Molteni&C single unit (1991) gathered behind the Teatro del Mondo display.
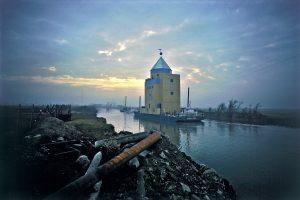
Figure 5. Aldo Rossi, Teatro del Mondo, pencil drawing of the elevation.
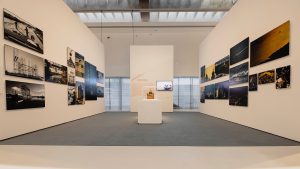
Figure 6. View of Teatro del Mondo display.
The Architect and the Cities works best as a celebration of one ante litteram “starchitect.” It is part of a series devoted to the life works of the big names of Italian architecture, following MAXXI’s major exhibition dedicated to Gio Ponti (1891–1916). As such, the exhibition frames Rossi’s work in a manner that perpetuates and commends conventional notions of the nation-state and national culture, and frames the architect as a genius capable of revolutionizing culture and cities—albeit the MAXXI does this in a striking fashion. Apart from the show’s imposing ambiance, the exhibit’s most impactful product is the Aldo Rossi Archive inventory publication by the MAXXI Architettura Collections. An essential tool for research, the inventory might start opening Rossi’s professional, artistic, scientific, and didactic legacy to global investigations regarding architectural questions of contemporary consequence.
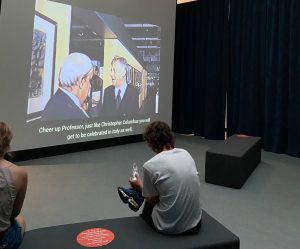
Figure 7. View of the cinema behind the Cemetery of Modena focus display. Photograph by Dijana O. Apostolski.
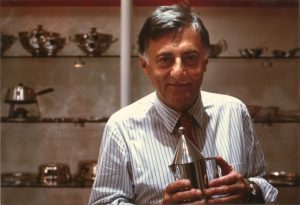
Figure 8. Portrait of Aldo Rossi.
Dijana O. Apostolski (MPhil 2014, MArch 2016) is a doctoral candidate at the Peter Guo-hua Fu School of Architecture, McGill University. Her research critically reexamines conventional European architectural histories and their main protagonists. She is also interested in histories of whiteness in the early modern world. She is currently working on Michelangelo’s paper architectures at the intersection of architectural history, art history, and conservation, and the histories of body and religion. The McGill Engineering International Doctoral Award, the Peter Guo-hua Fu Graduate Award, and the Schulich Graduate Fellowship support her research.
How to Cite This: Apostolski, Dijana O. Review of Aldo Rossi: L’architetto e le città / Aldo Rossi: The Architect and the Cities, curated by Alberto Ferlenga, MAXXI – Museo nazionale delle arti del XXI secolo, Rome, March 10–November 14, 2021, JAE Online, October 22, 2021.
All images used in this review, unless otherwise noted, are exhibition photographs by @Musacchio, Ianniello & Pasqualini, or appear courtesy of Collezione MAXXI Architettura. Archivio Aldo Rossi ©Eredi Aldo Rossi.
https://www.maxxi.art/en/events/aldo-rossi-larchitetto-e-le-citta/






