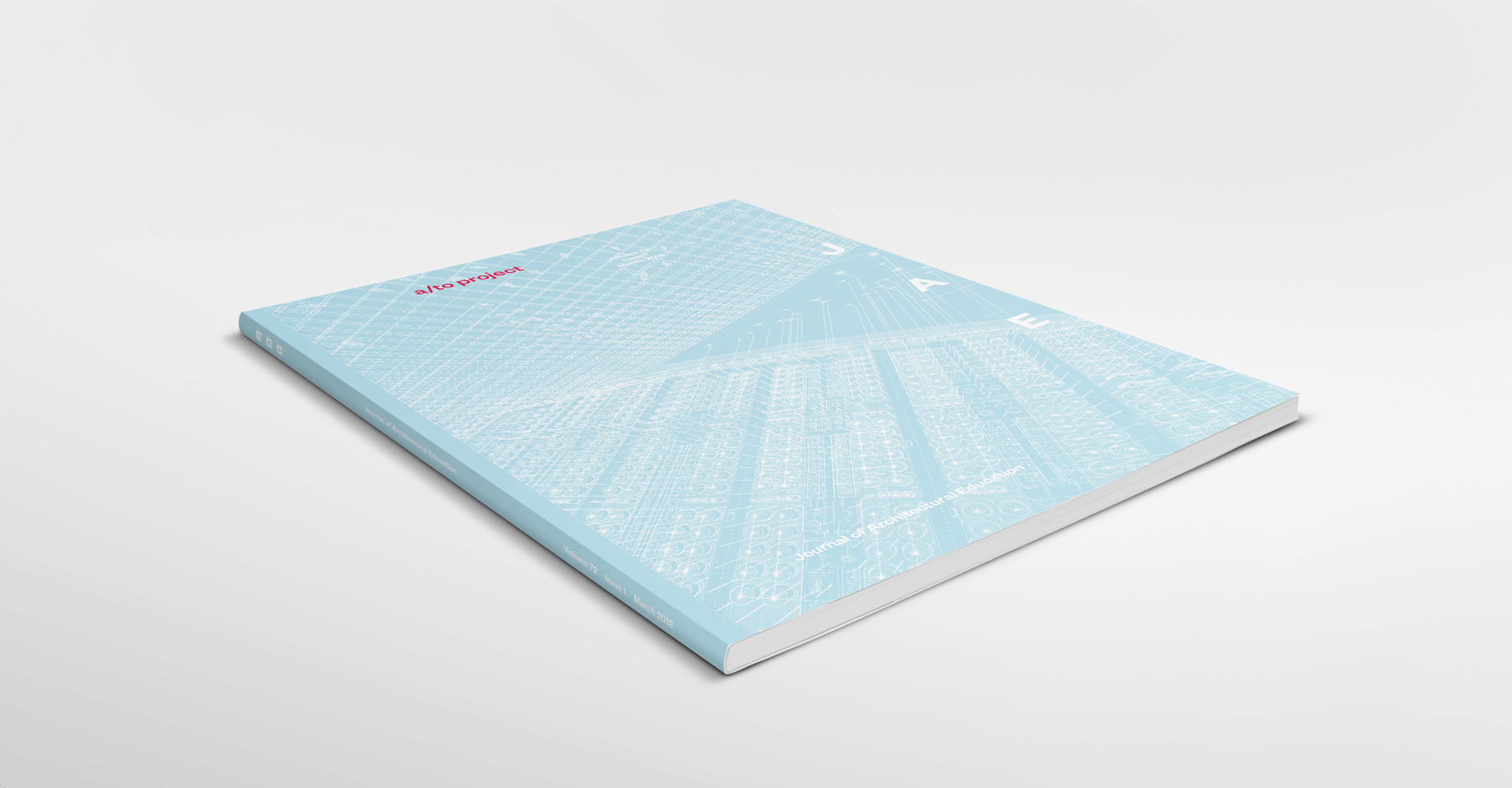
This series of images shows sequential pages from the meeting minutes taken during the early design phase for Ludwig Mies van der Rohe’s Commonwealth Promenade Apartments in Chicago, circa 1954. In this meeting Herbert Greenwald (the developer), an architect from Mies’s office describes the project’s brief: “To build a 21 story reinforced concrete apartment bldg. approximately 60′ x 220′ and 200 feet in height….” The notes go on to cover the construction costs, mortgage and debt service, operating costs, and potential income from rents. Then it shifts; the columns of numbers and annotations become the outlines of a floor plan—an elongated rectangle with tripartite bands, at first abstracted, divvied into units, numbers indicating how many structural bays each unit occupies. Then on the next page appears an alternate scheme that divides the rectangle in half, ovals indicating two cores. And on the final page there is a detail of the plan, working out the elevator and stair core, and a sketch for the bathroom that will adjoin it in a private apartment. In the span of this meeting, the architects deftly move from the calculations and figures (numeric) to the sketches (figures) of floor plans and design details.
Continue Reading:





